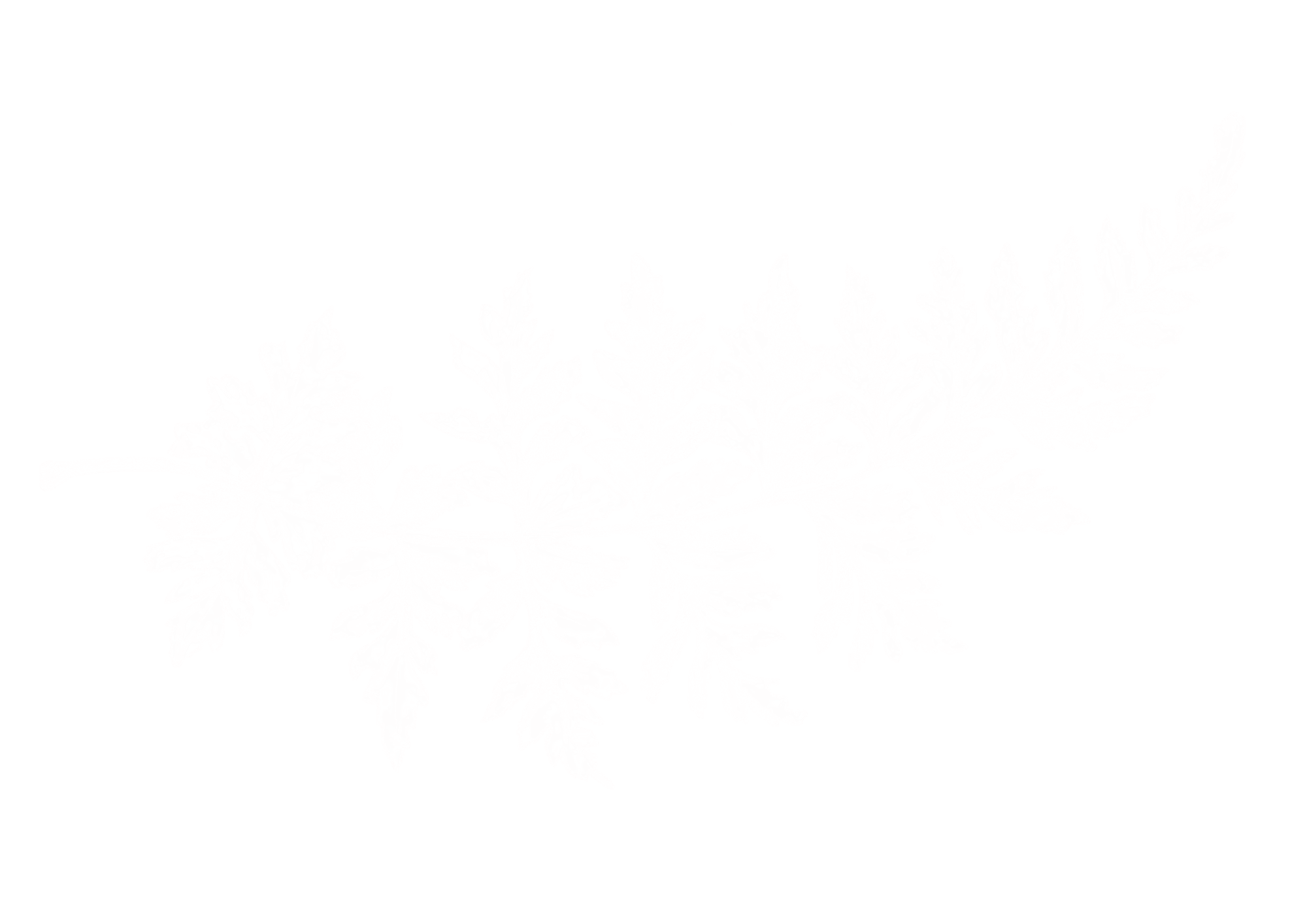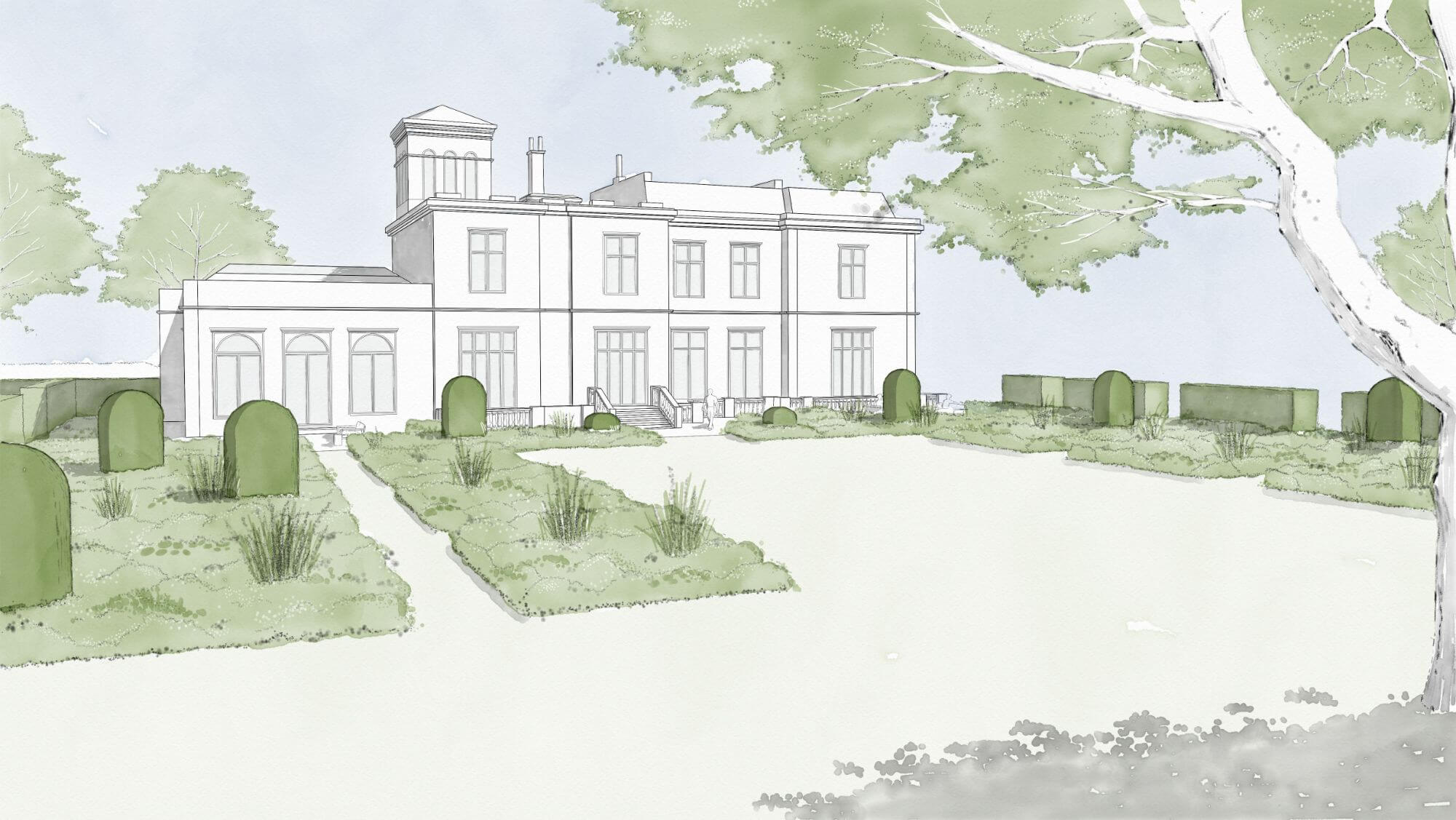

Dating from circa 1760–1780, the Manor House has been fully restored to its former splendour, seamlessly blending historical references with contemporary interiors. The richness of materials, textures, and floral tapestries inside inspired our approach to the immediate landscape, creating gardens that extend the sense of elegance and intimacy outdoors.
Our design responds to the exceptional character of the site and its layered history, focusing on the upper half of the property to craft a series of outdoor “rooms.” Each space carries a distinct ambience and function: formal, rectilinear lines frame the Manor itself, gradually softening into more organic shapes that dissolve into the horizon.
At the rear, the main lawn is edged with generous ornamental beds that echo the formal topiaries and walled gardens, providing a graceful transition between architecture and landscape. Around new terraces and entertainment areas, lush, romantic planting enhances intimacy while framing uninterrupted views of the countryside.
Further afield, expansive meadows and gently meandering paths establish a seamless connection to the wider landscape. The existing woodlands are refined and enriched with a broader palette of species, punctuated by timber structures designed to welcome and support wildlife. The result is a layered, immersive garden that balances historical context, functional elegance, and a quiet sense of romance.
